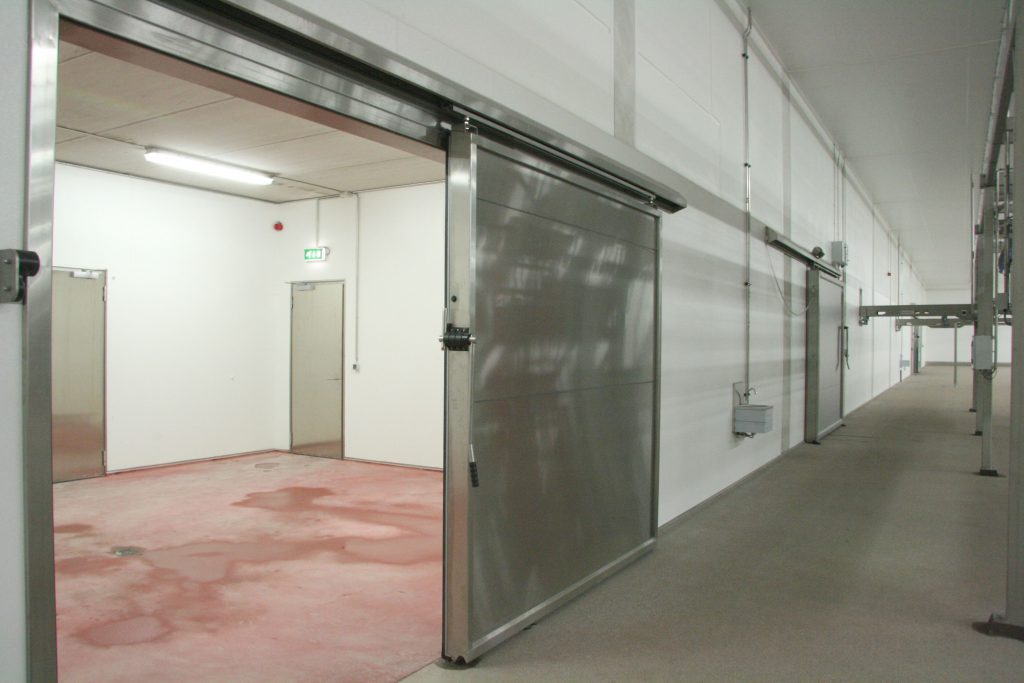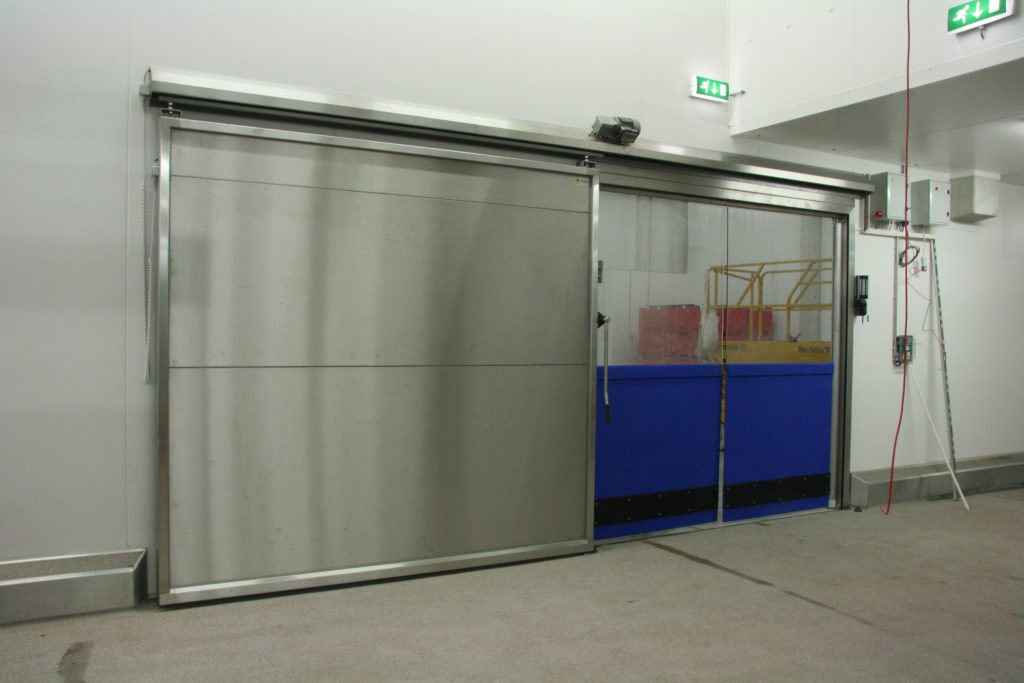
In 2012 Roma started working on one of Europes most modern poultry processor new building project Esbro, on the A18 Business Park in Wehl (NL). In addition to the slaughterhouse, the modular insulated construction included the deep-freeze warehouse, machine and other technical rooms, shipping department and production offices.
Specific feature in this project is the architectural concept with facade cladding. Insulation panels with PVDF coating and sophisticated color shading in the violet colour range create a highly characteristic image. The exterior wall panels are attached to an outer concrete structure. In order to finish the connection between the exterior wall and the roof in an aesthetically pleasing way, Roma Products used specials in the shape of prefabricated fascia boards of insulating panels which were attached to the top of the concrete structure. Insulating panels type P were also used for the roof, on which a roof covering is mounted. The project was delivered in May 2013.


Organising the logistics in the building with a surface area of 16,000 m² required the necessary custom made insulated industrial and food care doors, wall and ceiling openings finished with stainless steel, hatches in walls and ceilings and stainless steel windows to be manufactured by Roma Products and installed by Roma Projects:
Would you like to know more about this project? Please contact Paul Pallandt.
Call: +31(0)162-512012 or fill in the contact form